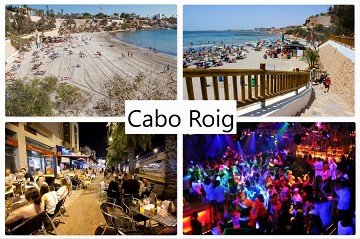This fabulous home is located in a prime location in Cabo Roig, just 400m from the beach. This stunning villa has been beautifully refurbished throughout to a high standard with underfloor heating in all 4 bathrooms, air conditioning in all rooms and ceramo granite flooring throughout. Set on a 518m2 plot the property consists of:OUTSIDE High walls around the boundaries, with new non slip floor tiles, 8×6 infinity pool, space for parking 3 cars off road, shower, brick built storage room, room to make outdoor entertaining area on a 518m2 plot. LOUNGE 6.51 X 5.81 m2 Wood burn fire and marble fire surround fire place, windows to the side, door to the cloakroom with low flush toilet and sink. To the rear of the property there are patio doors that leads out onto the outdoor dining area. KITCHEN 1.91 X 5.90 m2 Fully fitted in cream shaker style units with ceramic hob, electric oven, fridge freezer, dish washer and washer all made by Bosch. Granite work tops and splash backs, electric boiler, window to the side and door to the rear side leading to the garden. Possible to make a garden kitchen. BEDROOM ONE 2.44 X 4.33 m2 Window to the side, air conditioning installed. This room could be used as office or dining room. Has all pre-installed internet and communication cables. BATHROOM 3.65 X 1.77 m2 Under floor heating, shower cubicle, sink, low flush toilet, bidet and window to the side. Tiled tastefully throughout in cream. BEDROOM TWO 3.36 X 3.67 m2 Patio window to the front leading to front balcony and air conditioning. FIRST FLOOR BEDROOM THREE 3.24 X 3.92 m2 with ENSUITE 3.65 X 1.87 m2 Patio door leading onto private balcony, air conditioning and door to en-suite. En-suite with under floor heating, tiled throughout, walk in shower, low flush toilet, bidet and glass sink unit. BEDROOM FOUR 3.74 X 3.58 m2 with ENSUITE 3.60 X 1.92 m2 Patio door to the rear leading onto rear balcony of 20m2, air conditioning and door to en suite. En suite with under floor heating, walk in shower, low flush toilet, bedit and double his and hers vanity sink unit. BEDROOM FIVE 3.87 X 3.90 m2 with EN SUITE 3.55 X 1.92 m2 Patio window to the front leading to the front private balcony, air conditioning and door to ensuite. Ensuite with bath and overhead shower, low flush toilet, bidet, vanity sink unit, under floor heating and tiled throughout. There is a window to the rear. All fixtures and fittings are brand new, never used and to the highest quality. 2ND FLOOR SOLARIUM With stone balustrade, floor tiles and sea views. Sunny and private. The property should be view to see the quality and finish. To arrange appointment please call us today

Das Küstendorf Cabo Roig ist bekannt für seine vielen Ausgehmöglichkeiten, auch als Strip bekannt Das Cabo Roig liegt an der Costa Blanca Süd und ist Teil der Orihuela Costa. Es liegt etwa 60 km vom Flughafen Alicante / Flughafen entfernt. Sehr einfache...
Weitere Infos zu Cabo RoigVielen Dank für Ihre Reservierungsanfrage! Überprüfen Sie Ihren Posteingang oder Spam-Ordner. Wir werden uns in Kürze mit Ihnen in Verbindung setzen, um Ihre Buchung zu bestätigen.